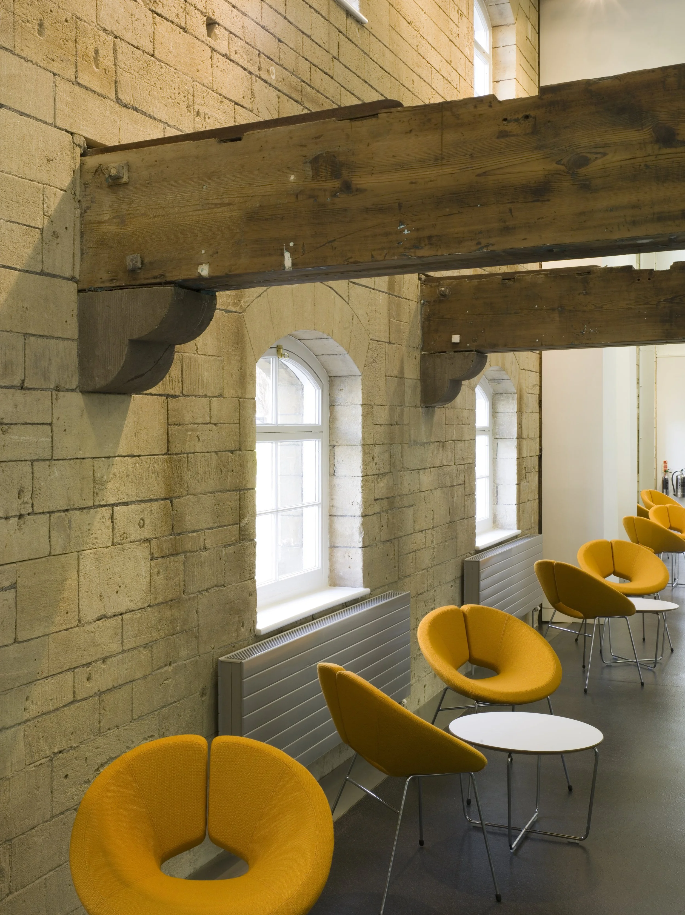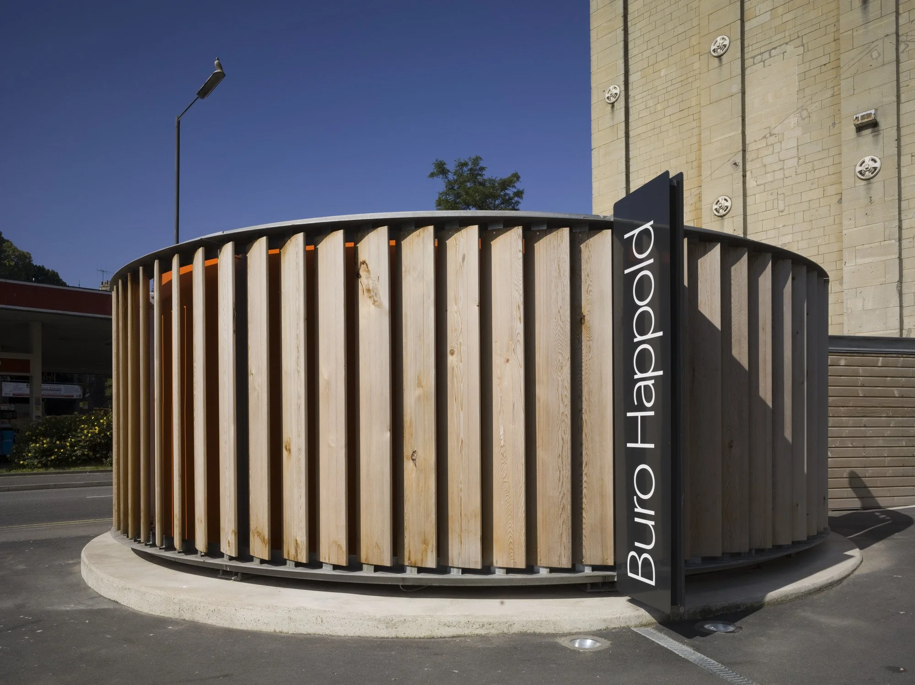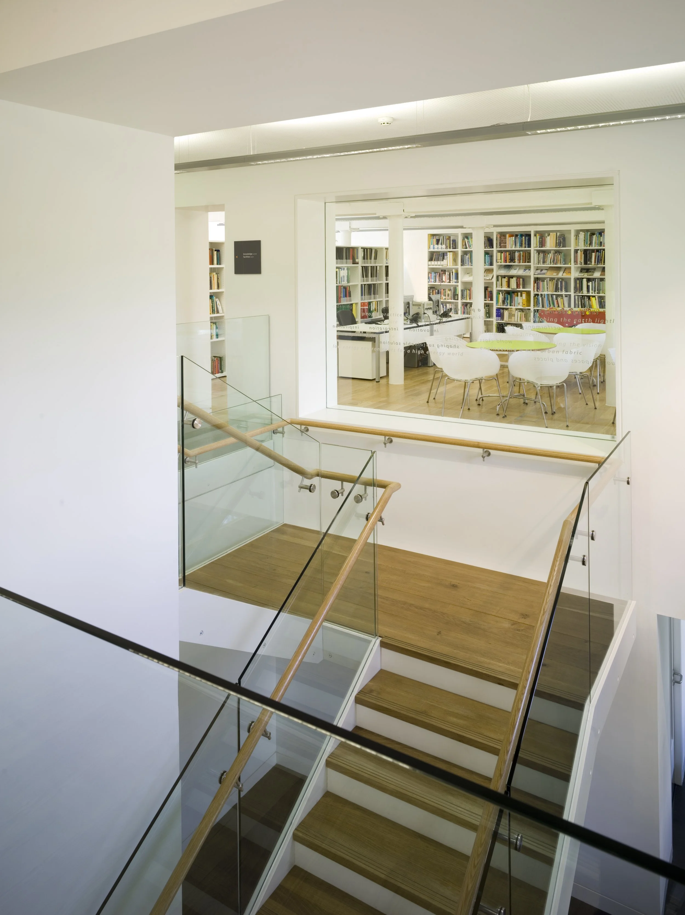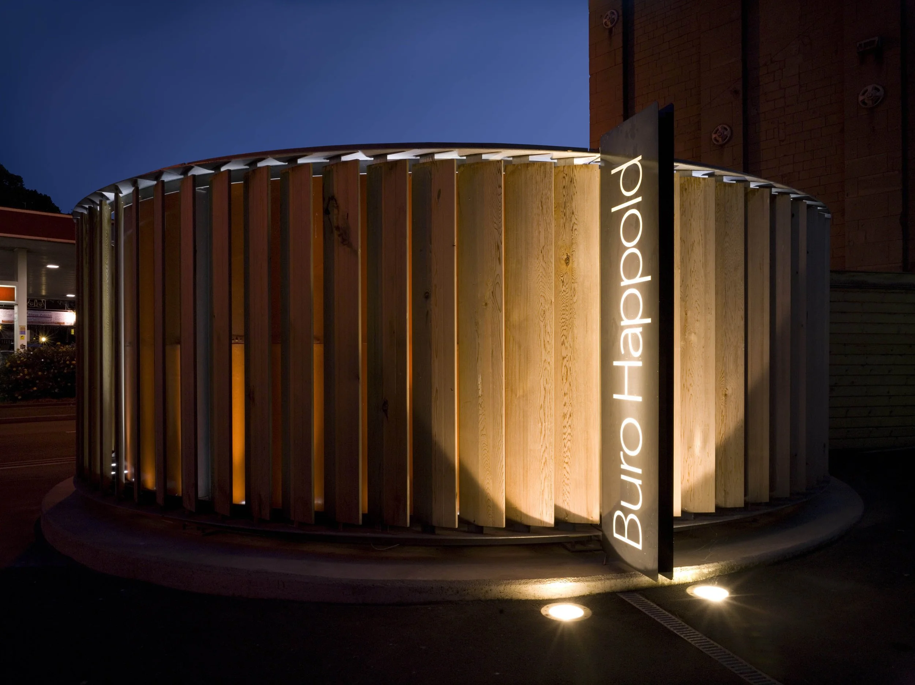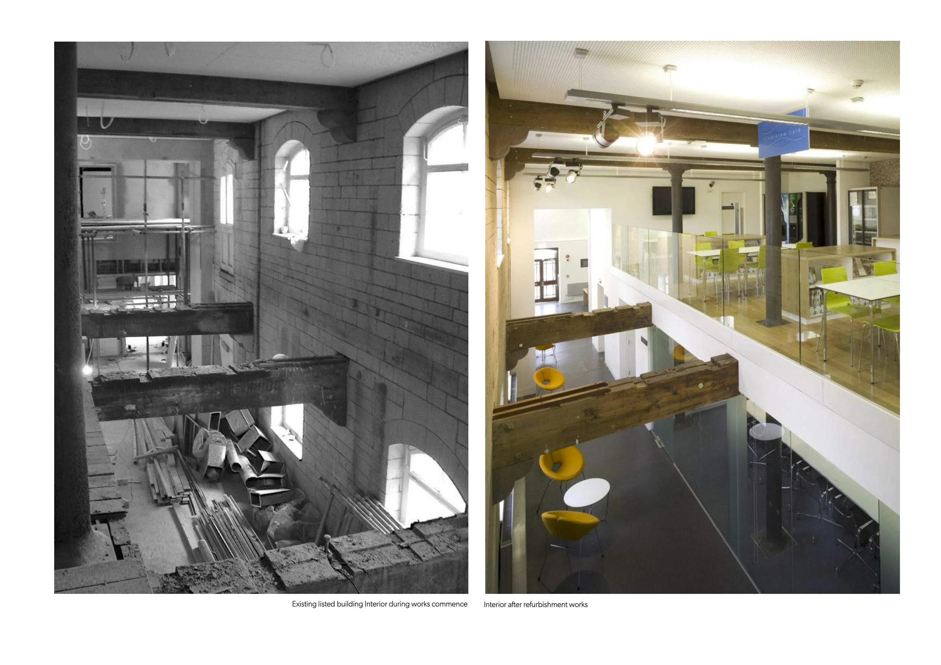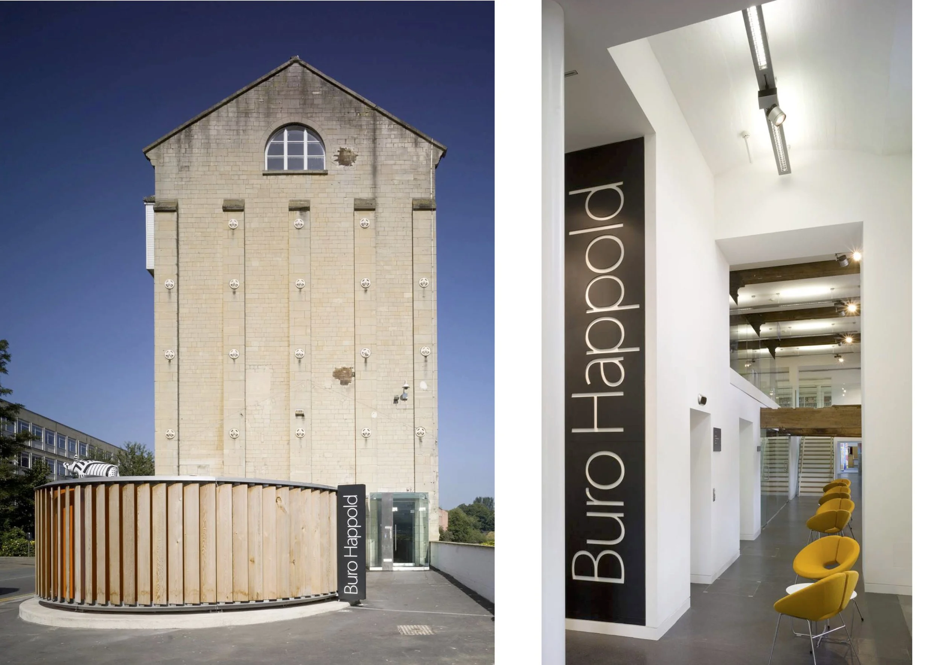Buro Happold offices
Camden Mill Bath
Project & design lead - Design Engine Architects - 2008
We were asked to look at an extensive interior re-modelling of Buro Happold’s HQ in Bath, to improve the entrance sequence and connection to the river.
Whilst offering excellent river side studio space, the entrance to Camden Mill needed some volume to accommodate a reception and cafe area.
The building was listed, but we were able to negotiate the removal of floorboards that were not part of the original fabric. This opened up a double height volume along the river side, connecting across to a new exterior balcony.
The project also included the re-cladding of an existing sub station on the building approach, to signal the entrance, guiding visitors to the door.
Awards
Design Quality Award Listed Building BNESC 2009

