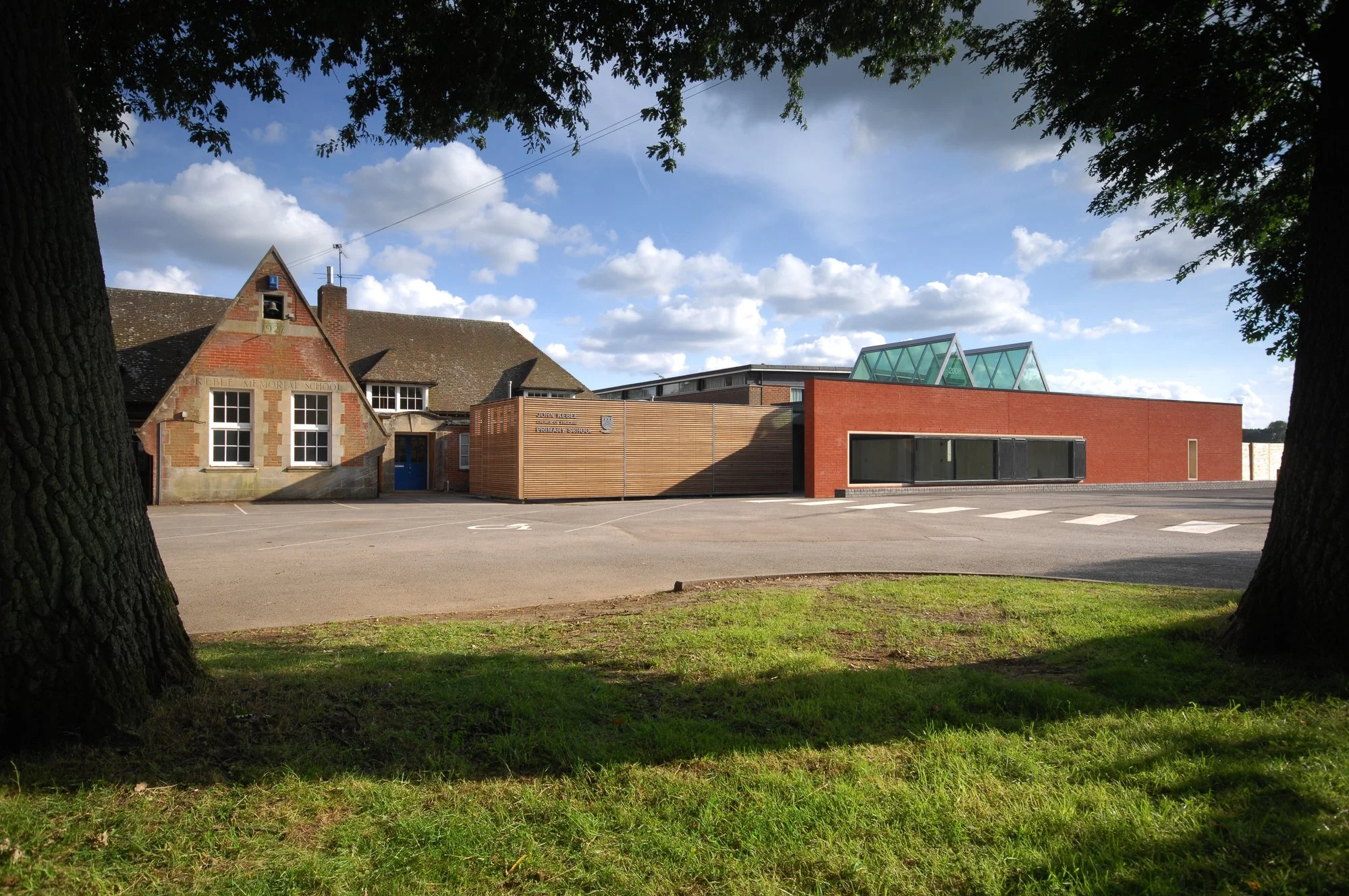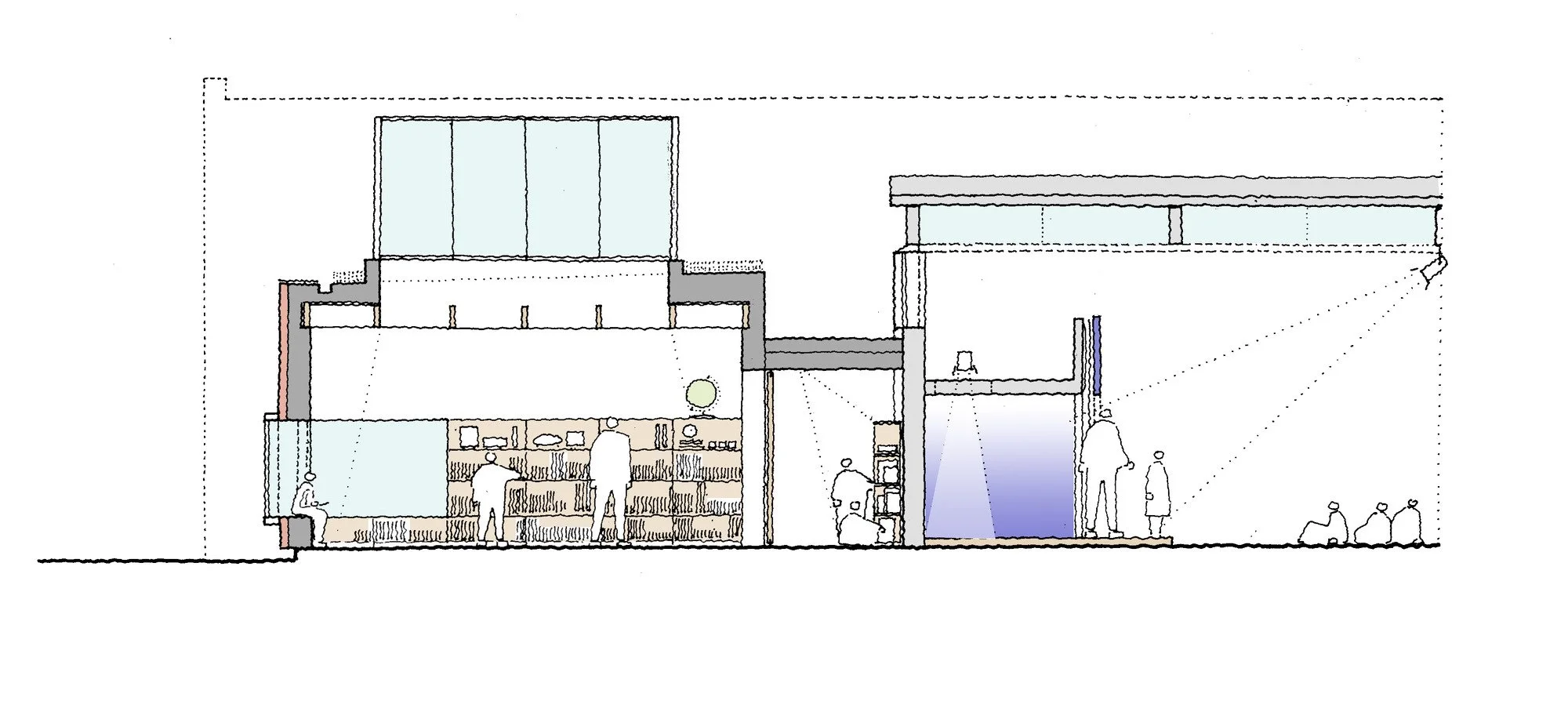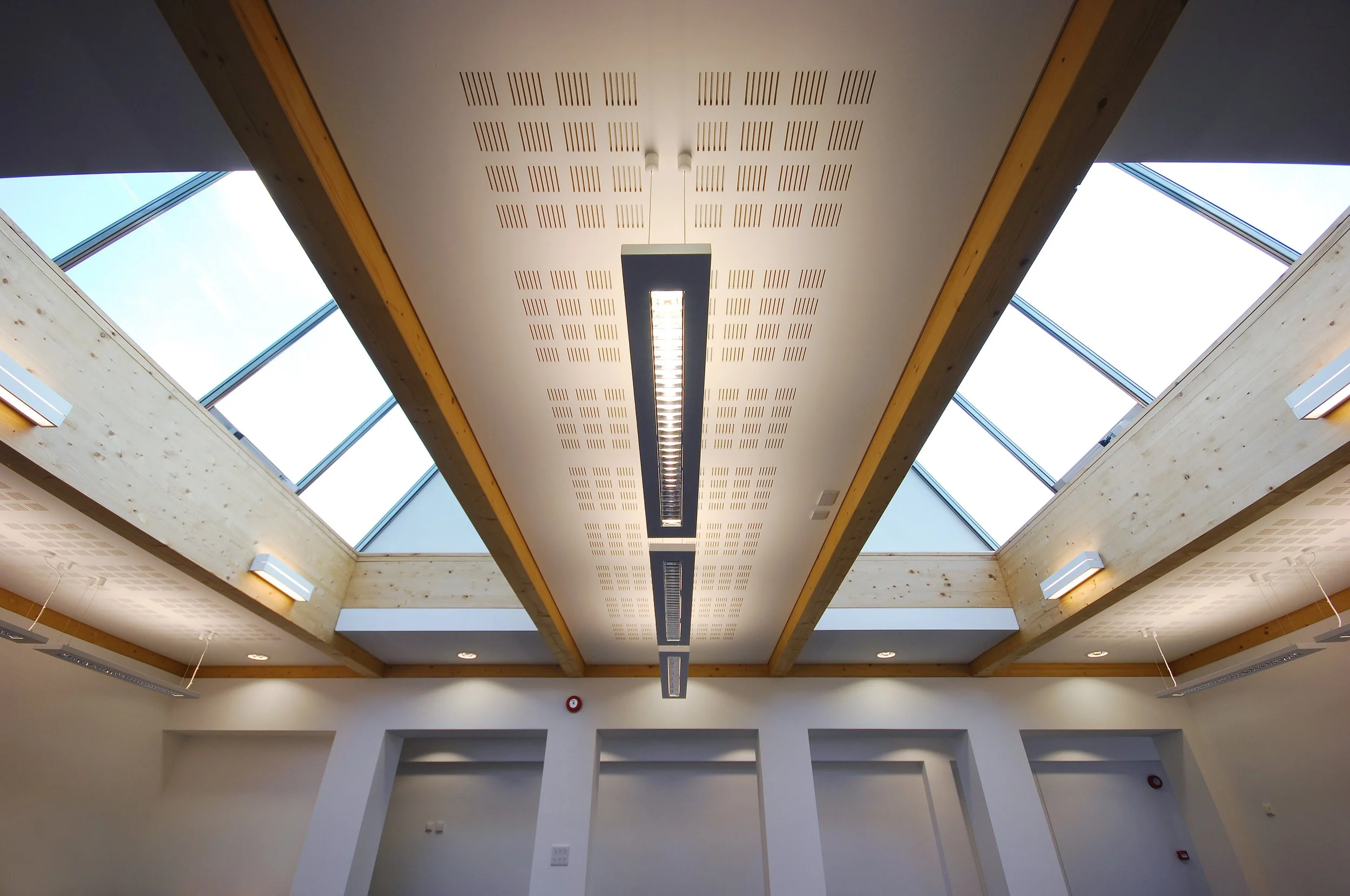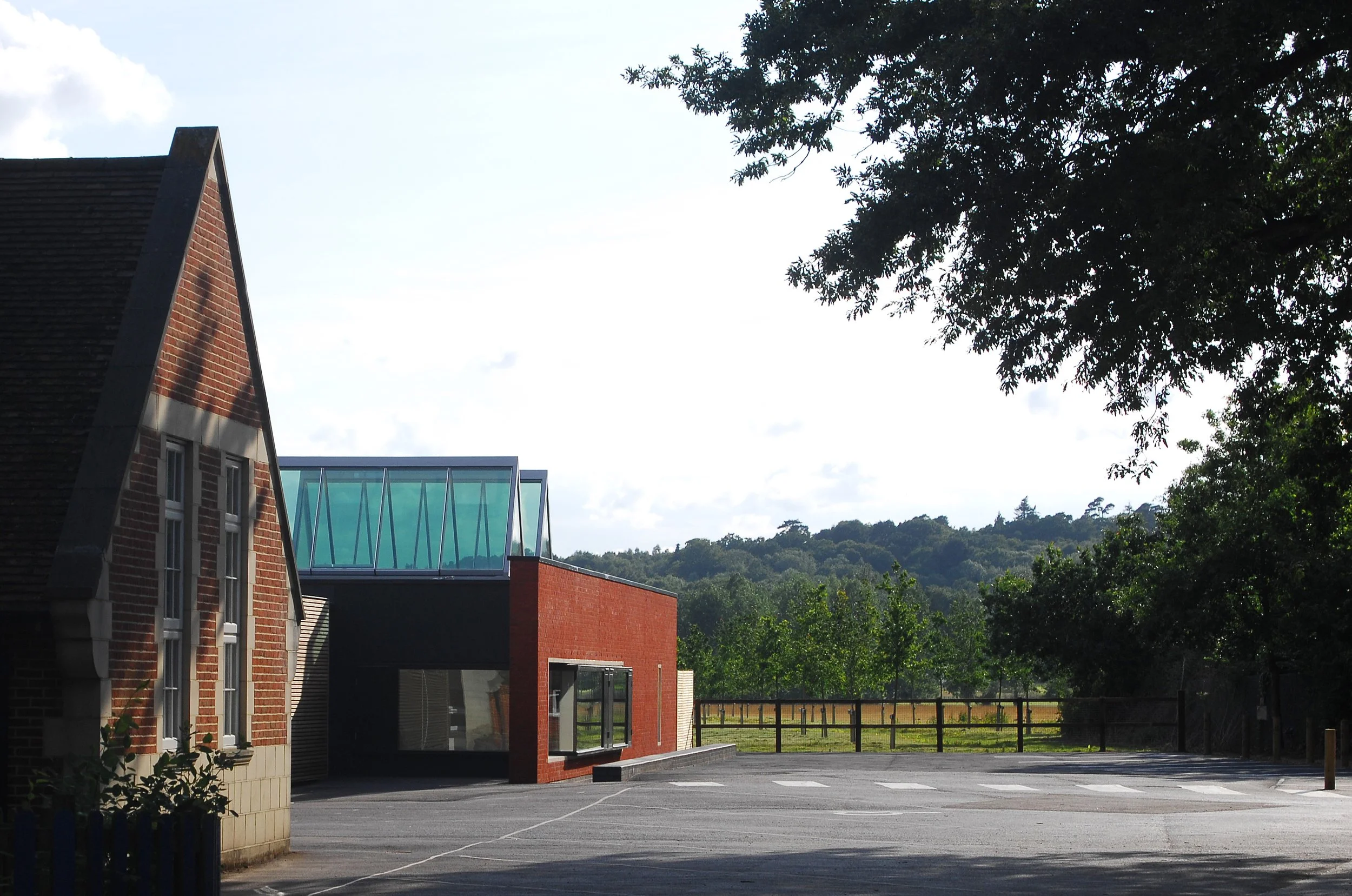Project & design lead - Design Engine Architects - 2008
The small project provided dedicated ICT learning and library spaces, but also establishes a distinctive new identity and entrance for the school.
The design is defined by a brick plane and roof lanterns that reference the 60 degree gabled elevation of the original school.
A corner window and seat define a new entrance point and access, allowing separate community access if required.
A new music room faces out towards the adjacent fields.
Awards
Regional South East Downland Prize, Shortlist 2008
John Keble Primary School, Hursley, Hampshire







