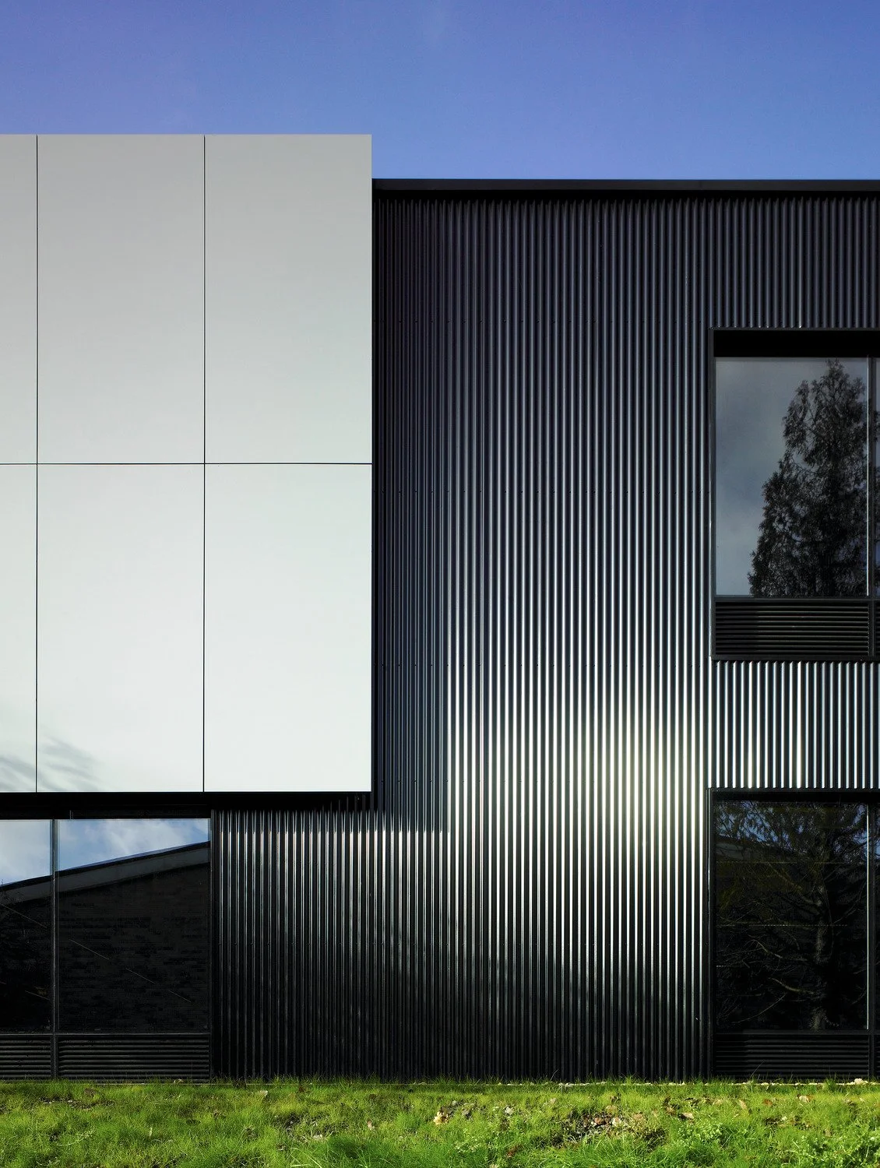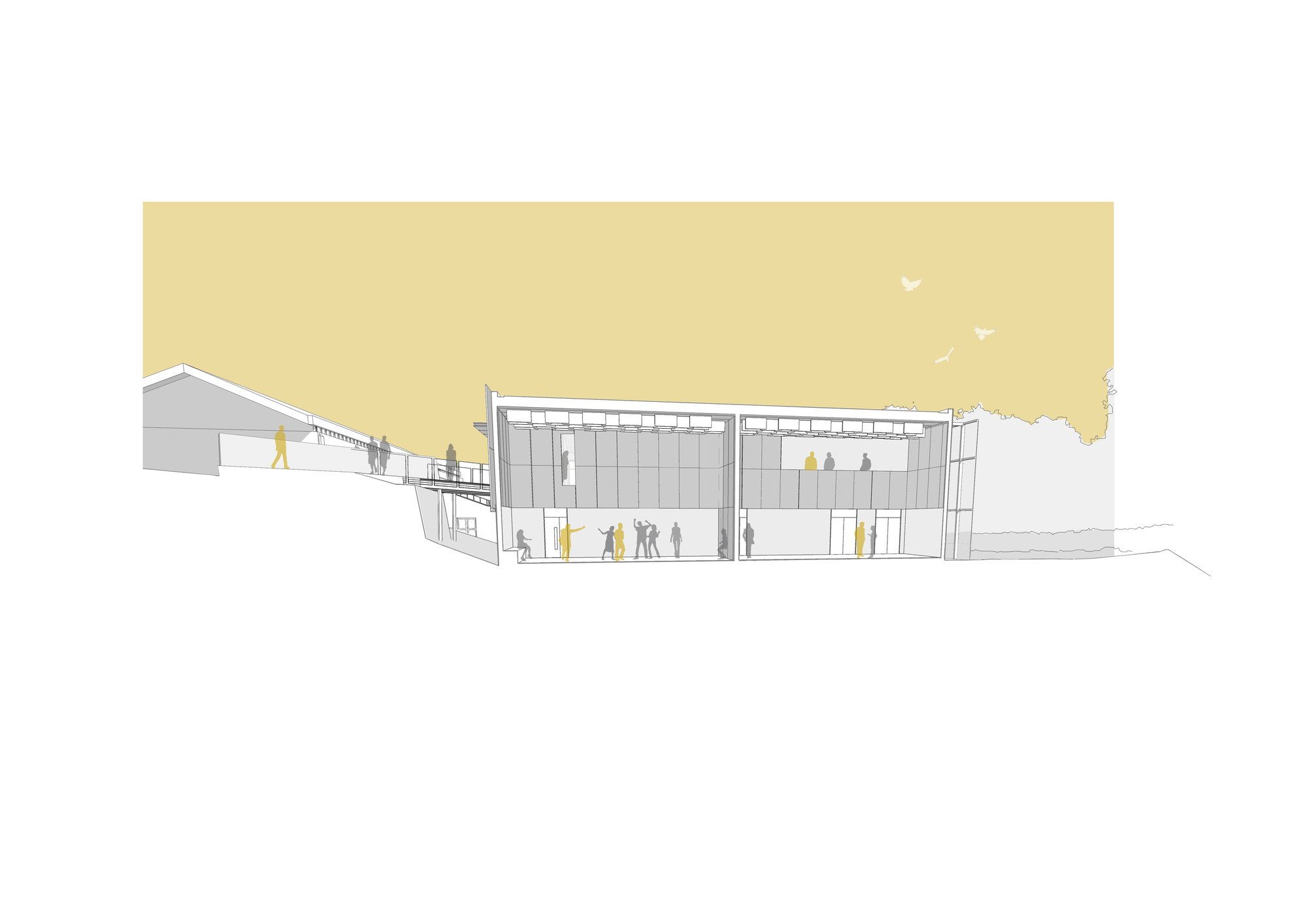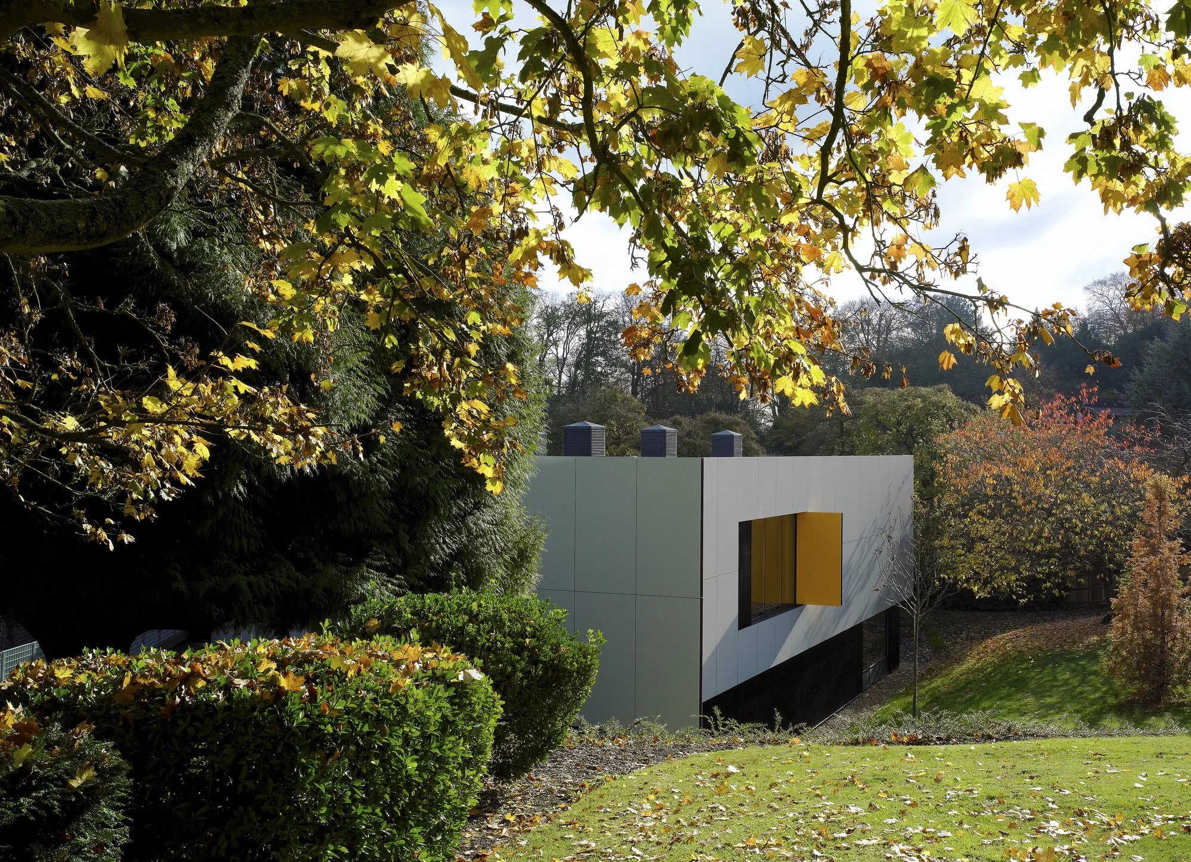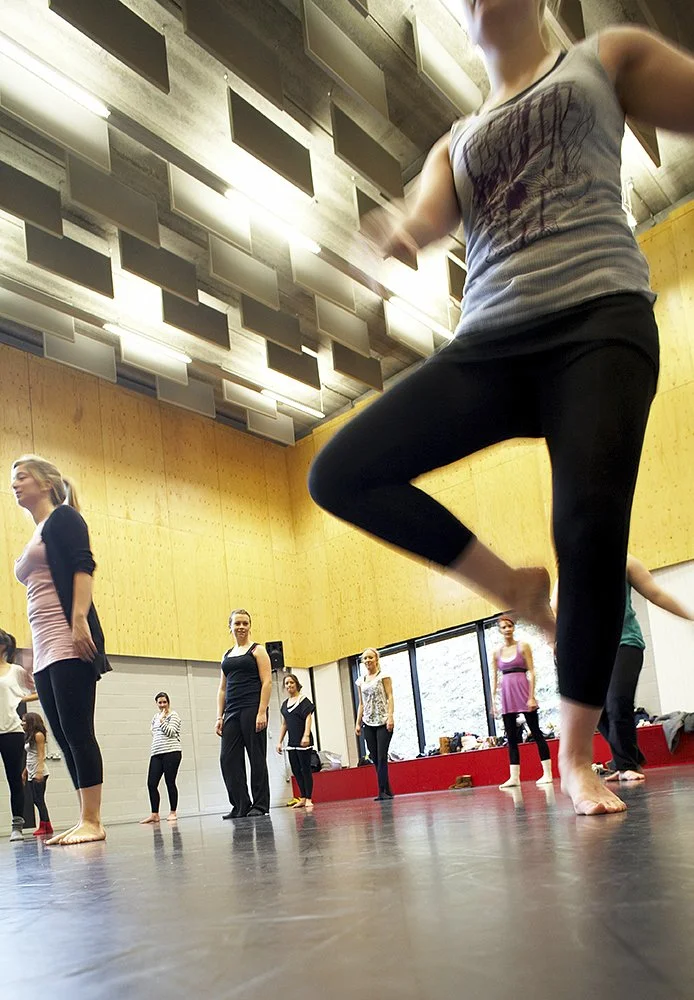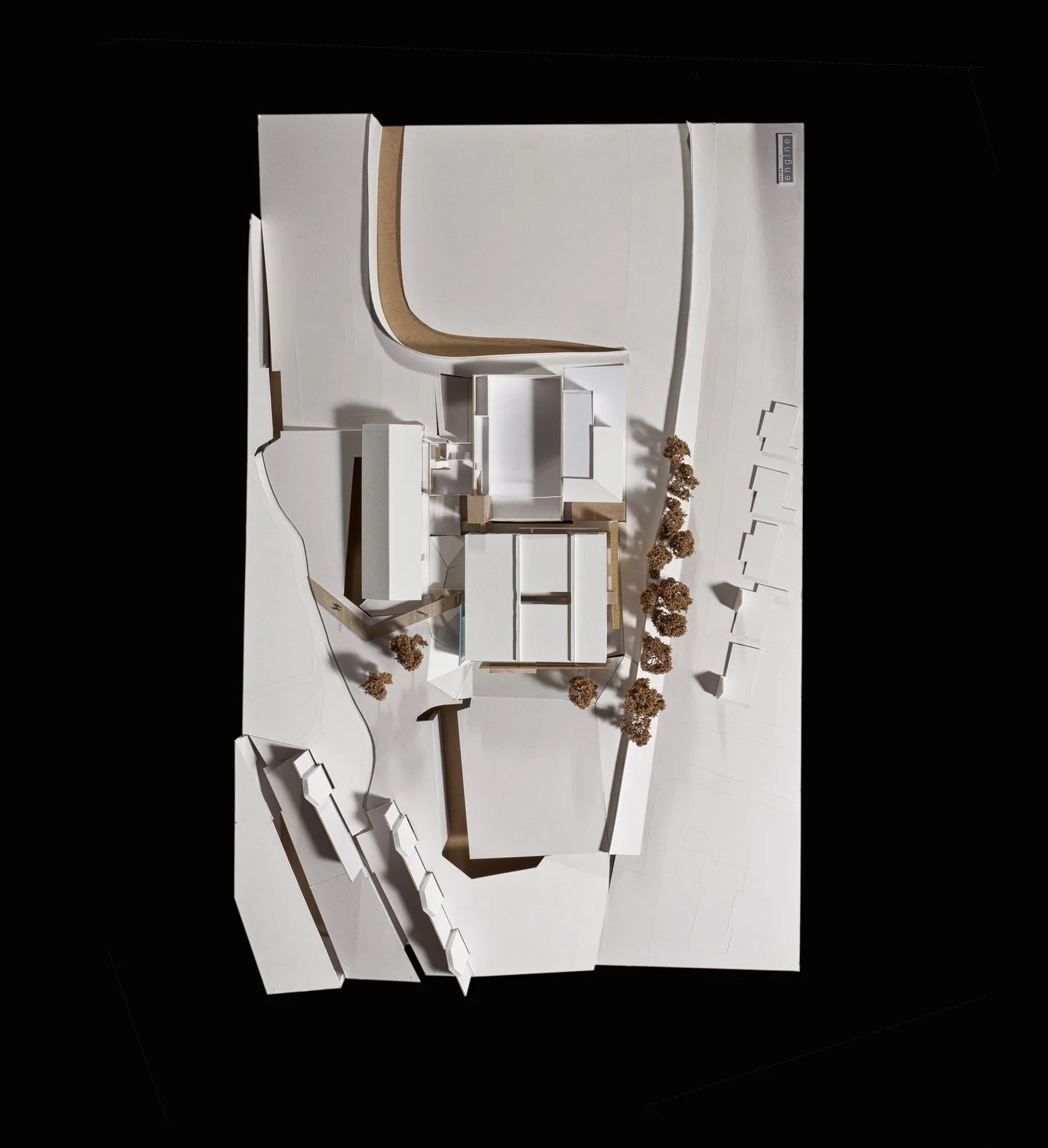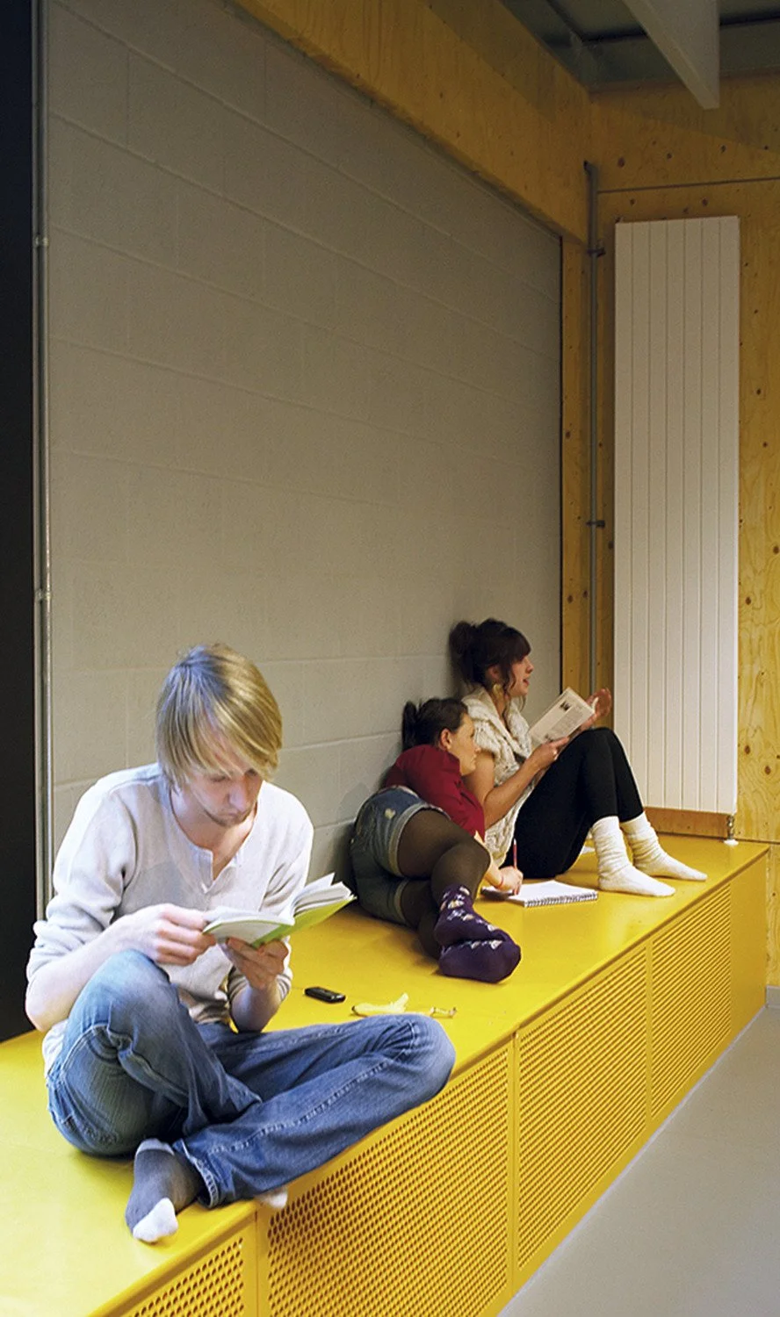Performing Arts Studios
University of Winchester
Project & design lead - Design Engine Architects - 2011
The university had an urgent need for performing arts teaching studios, with the original brief based on modular units stacked on an existing tennis court and car park.
The budget at £1.8m was very lean and the 1000m2 building needed to be delivered within 14 months. A simple steel frame with block work walls was eventually adopted, with wide span concrete planks.
A ‘stripped down’ aesthetic was chosen, for cost and expediency, as well as to create a robust environment and promote creative freedom for the users. Studios are naturally ventilated, with a low tech input plenum forming a seat and extracted through the roof.
The exterior elevations are a collage of sheet materials, with the south elevation expressed as a living green wall.
It was exciting to work on such a fast track project and I am proud to say the building is much loved by students and staff.
Awards
RIBA Regional South Shortlist 2012
British Construction Industry finalist 2012
Civic Trust Winner 2012

