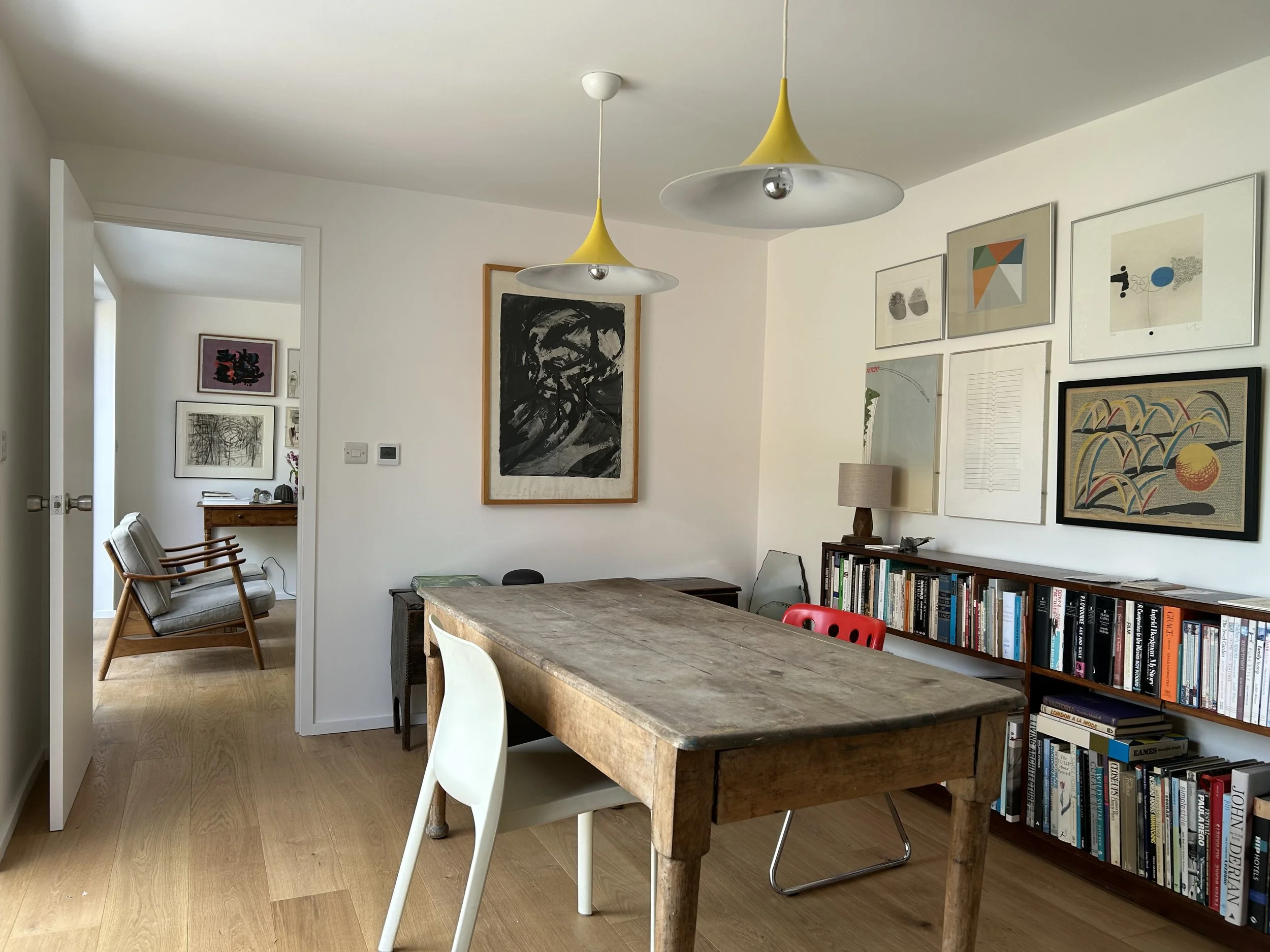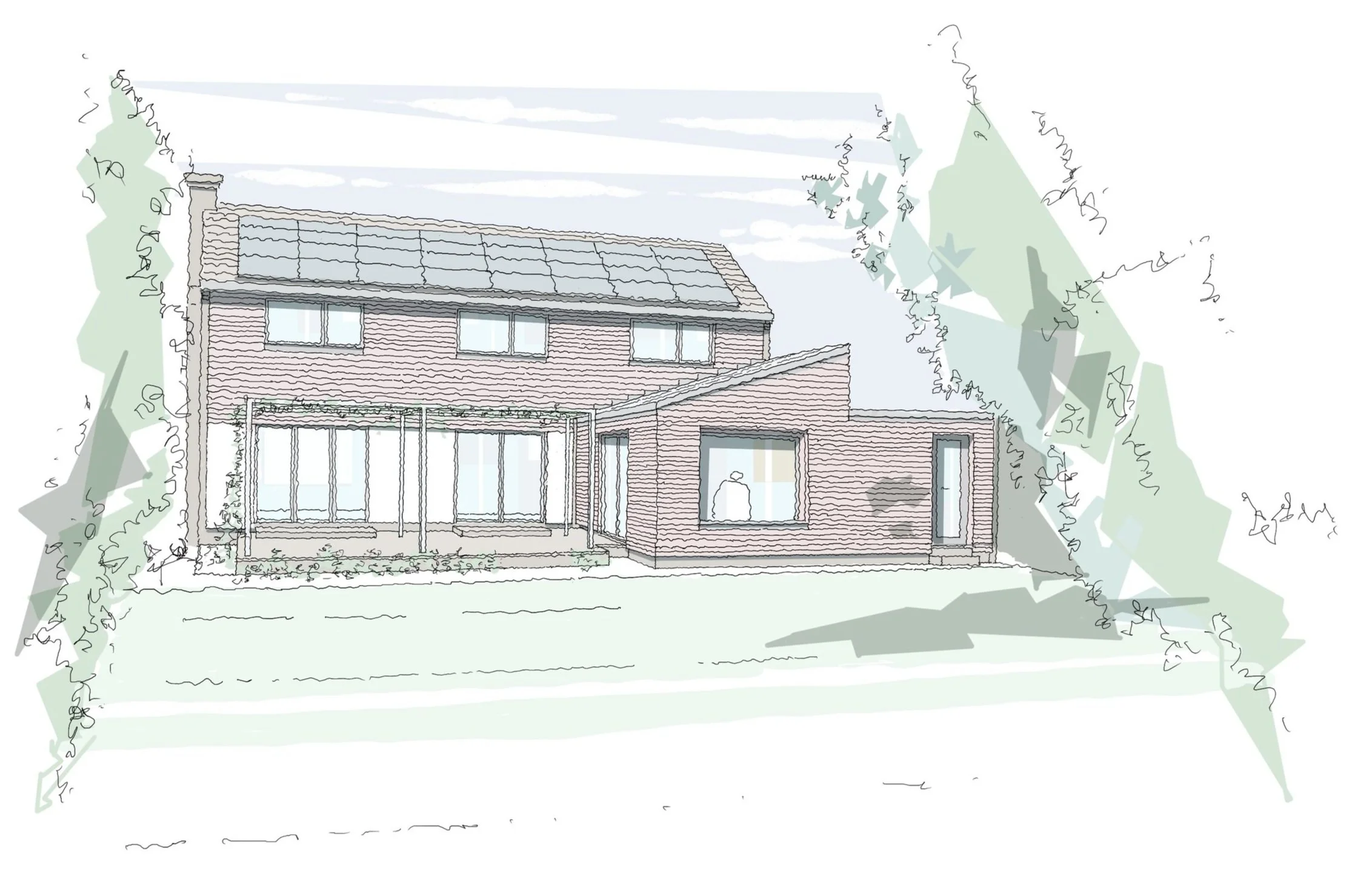Mid century house remodelling
Salters Acres - Winchester
This project involved the re-modelling and extension of a mid century detached house,
With signature wall hung tiling to the upper floor, the client was keen to work with this aesthetic, whilst making the most of the well lit spaces around the central stair.
Simple white spaces were briefed, as a backdrop for framed prints and artworks, offset against natural wood and terracotta tones and textures. Kettles Yard in Cambridge was referenced as a precedent for this approach to interior space, materials and use of natural light.
A small dining room extension was added to the remodelled sequence of interior spaces, stepping down from the kitchen to the terrace. This new high space is lit from an East facing clerestory for morning light, casement doors to the terrace and a square picture frame window looking out to the garden.
Hand made terracotta tiles were added to the garden elevation and the new dining space, to complete the overall composition.
The interiors completed spring 2025, exterior due for completion summer 2025. (Professional photographs to follow)









