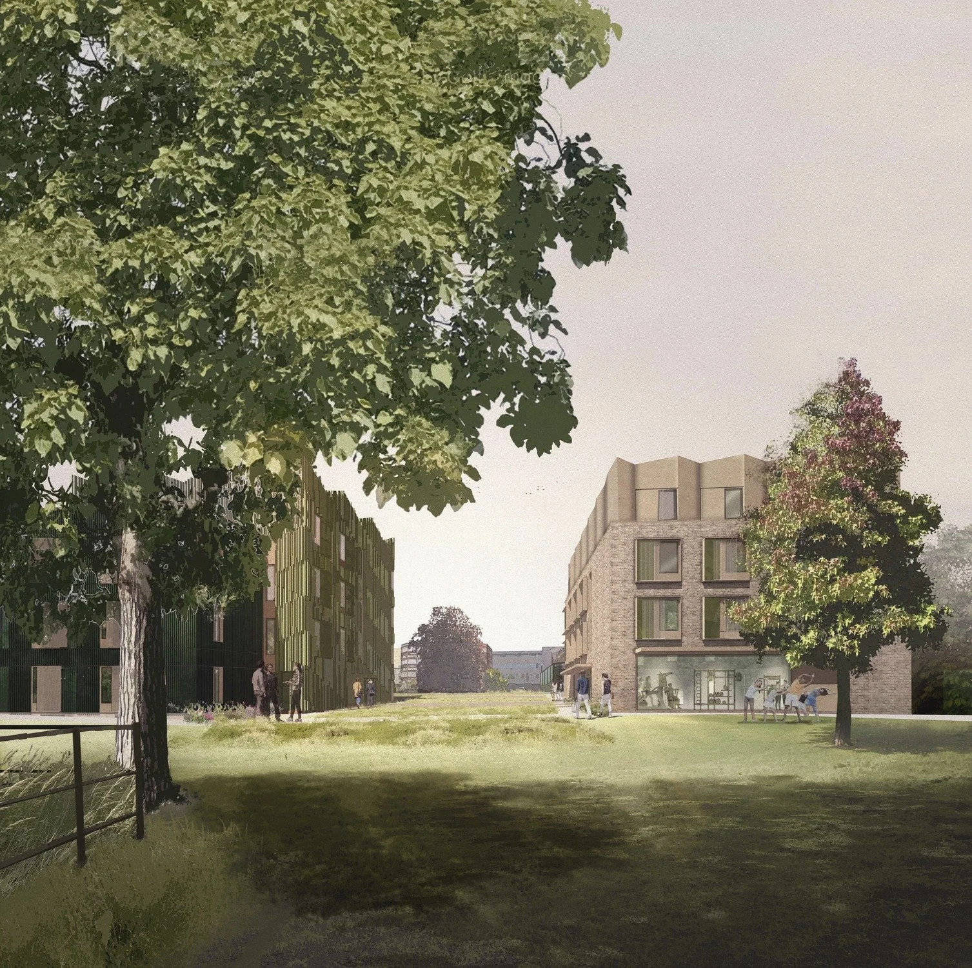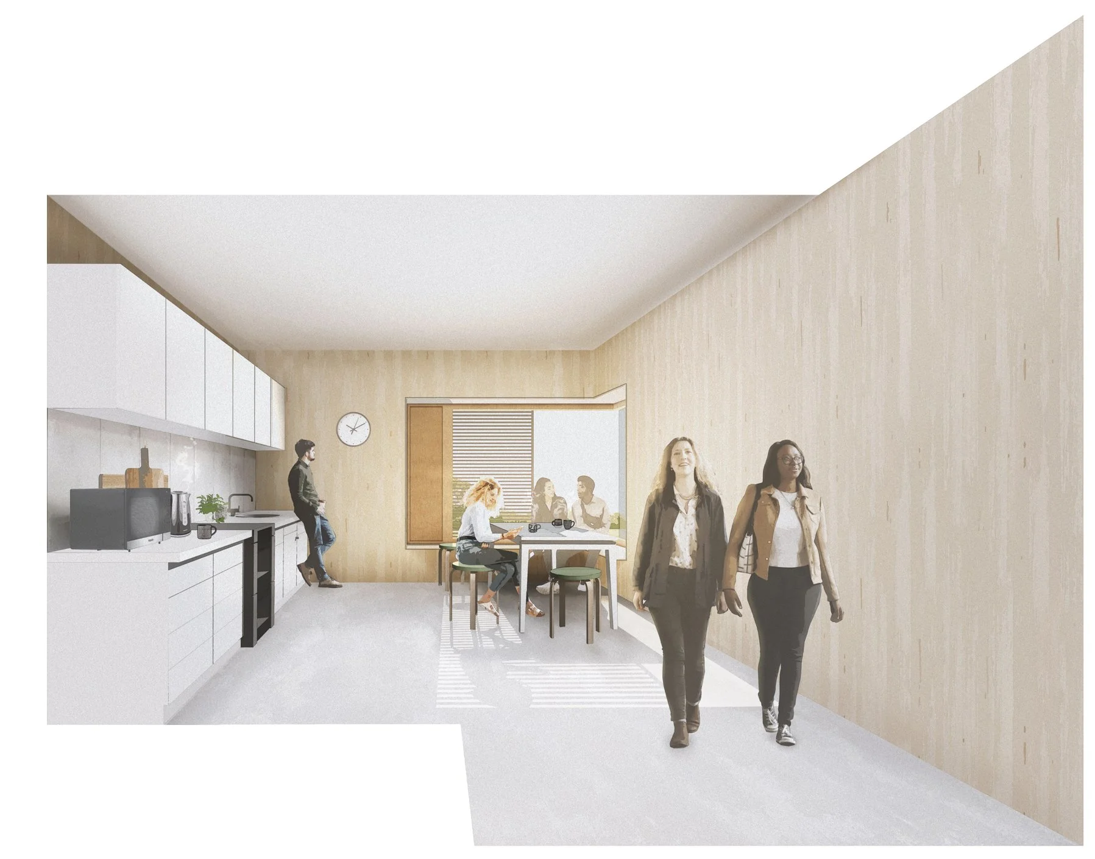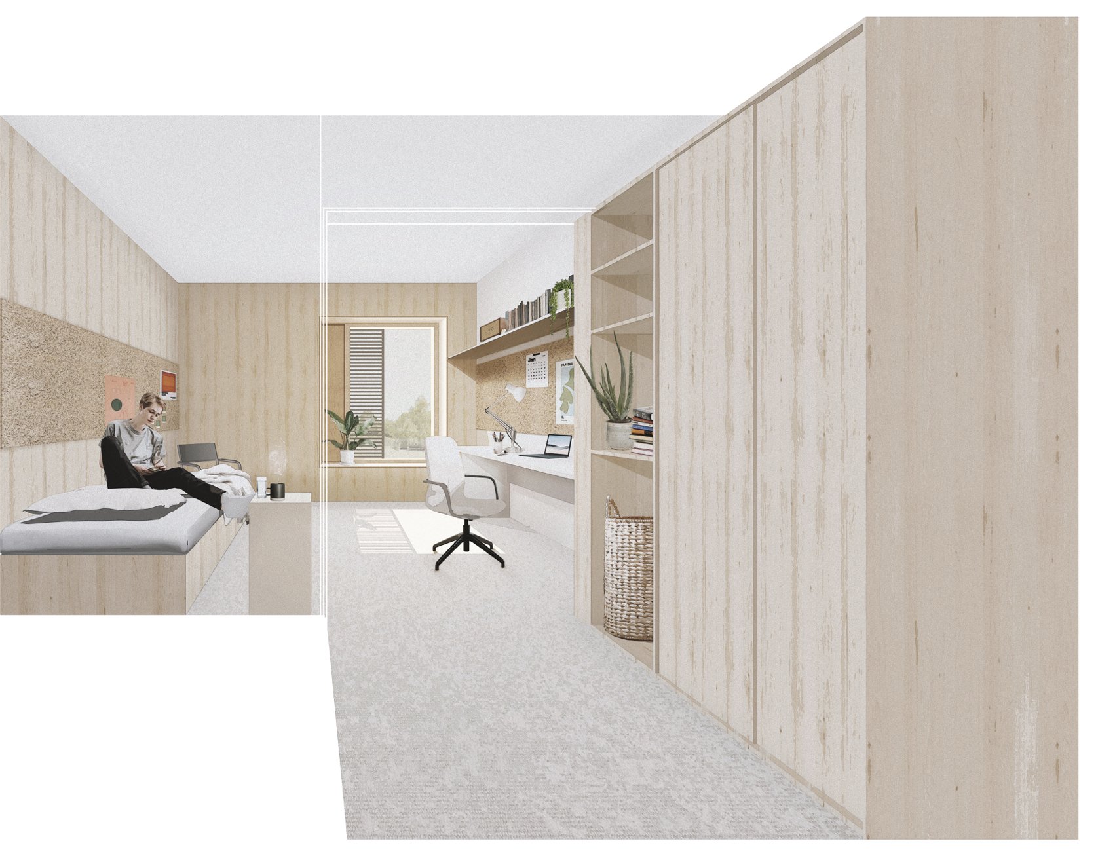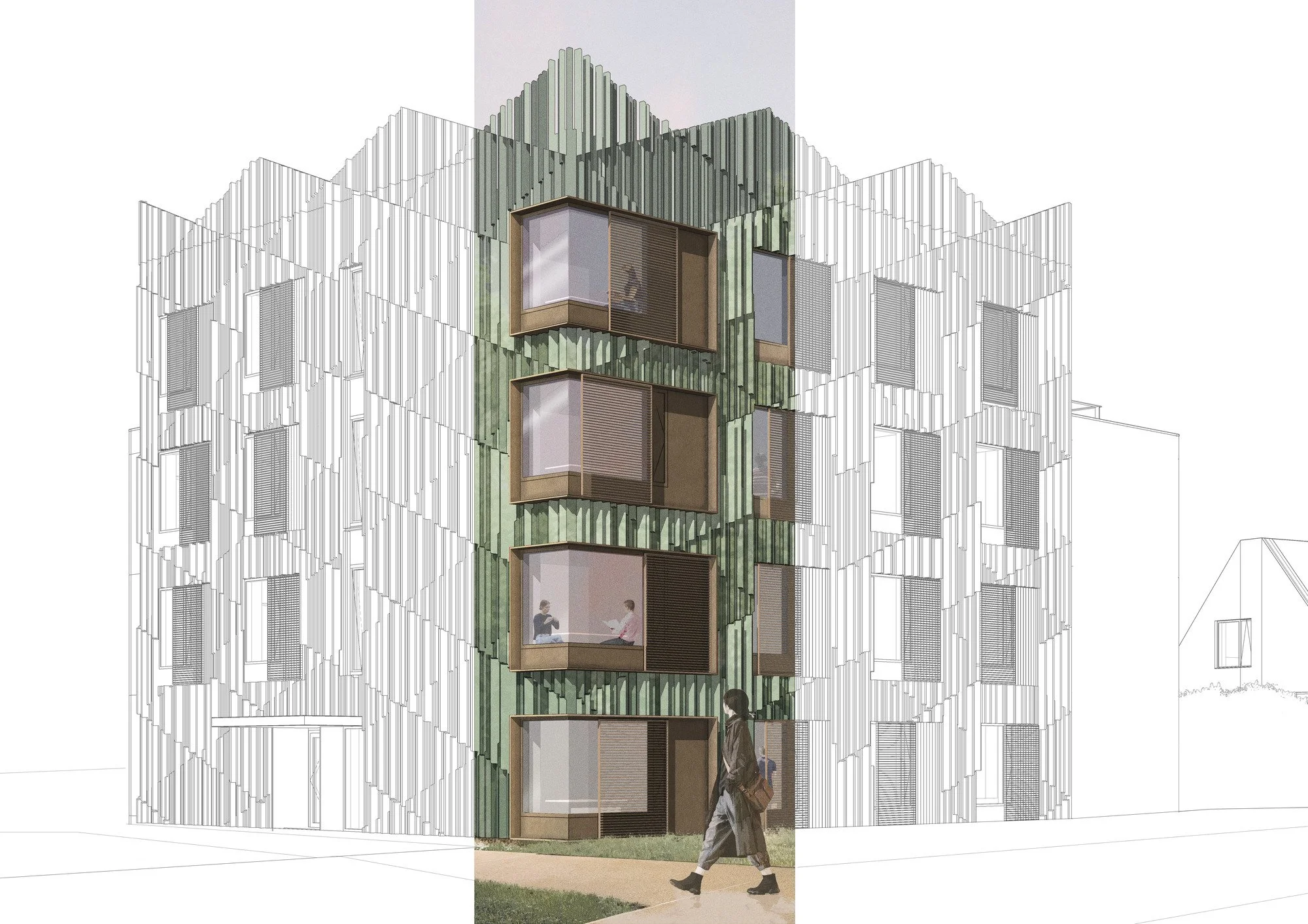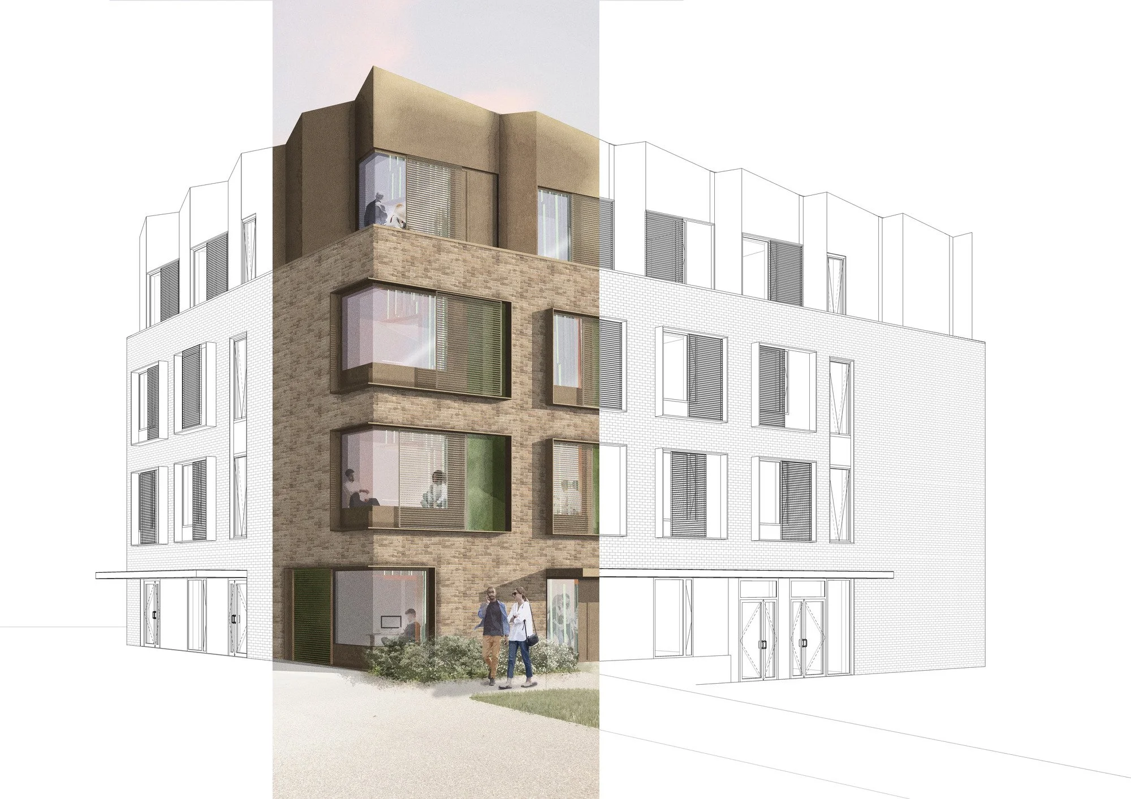Student Accommodation
St Hilda’s College Oxford
Project & design lead - Design Engine Architects - 2022
This £19m project consists of two new Cross Laminated Timber Passivhaus student accommodation buildings containing 73 student bedrooms, including a new gym, music teaching space and offices. The proposal also includes the demolition and replacement of the existing Principal’s Lodgings accommodation.
Due to the very sensitive riverside location, the planning process was complex and involved many interested parties and stakeholder groups.
The two accommodation buildings are similar in plan layout, but very different in character. The brick Villa building borrows its language from adjacent buildings on the site edge. Whereas, the Meadow building clad in green ceramic tiles, relates to the central lawn and the meadow extending out to open countryside.
A new Principal’s lodgings was also included in the assembly of buildings. (See Work - Living section)
Full planning consent was achieved in 2022.


