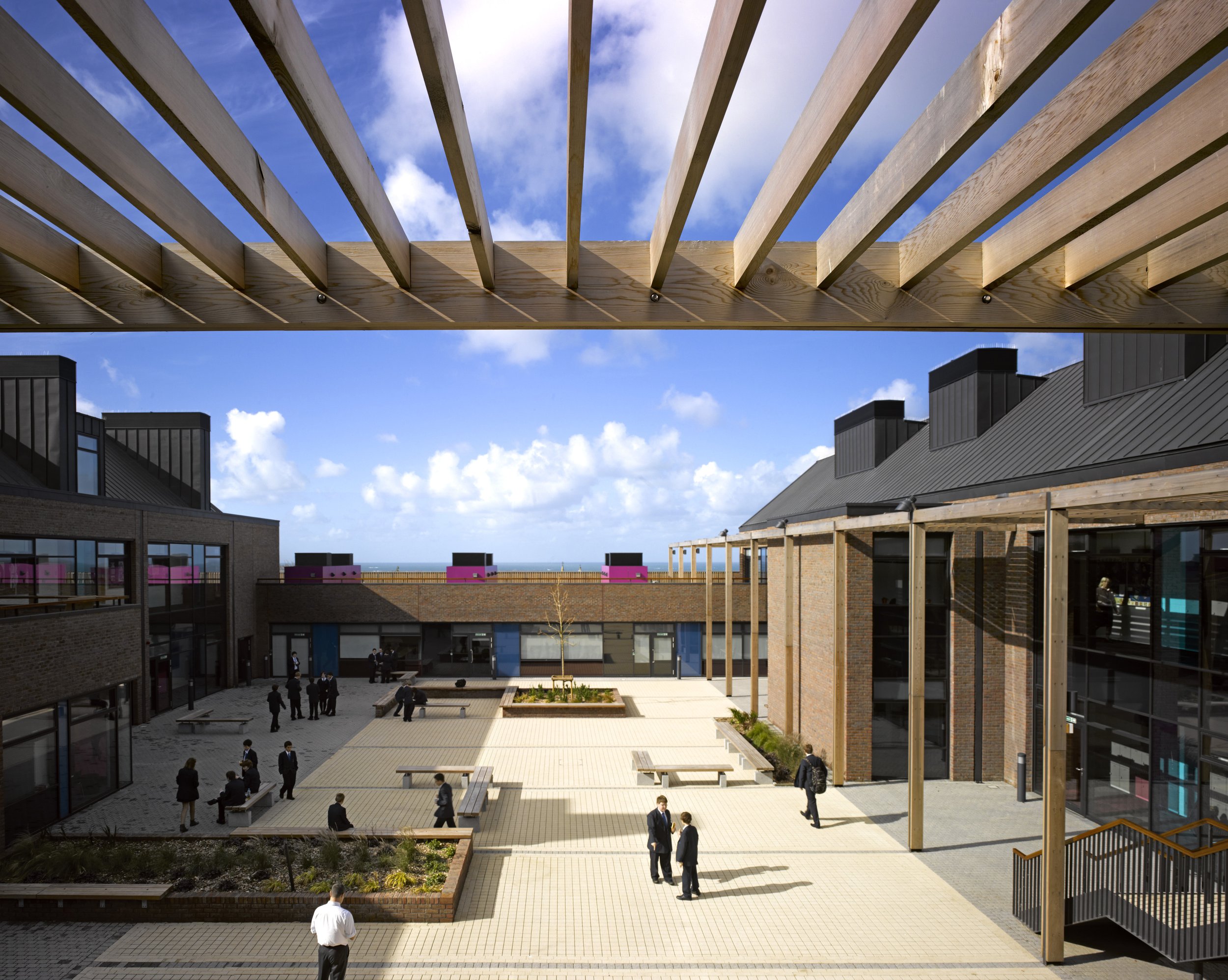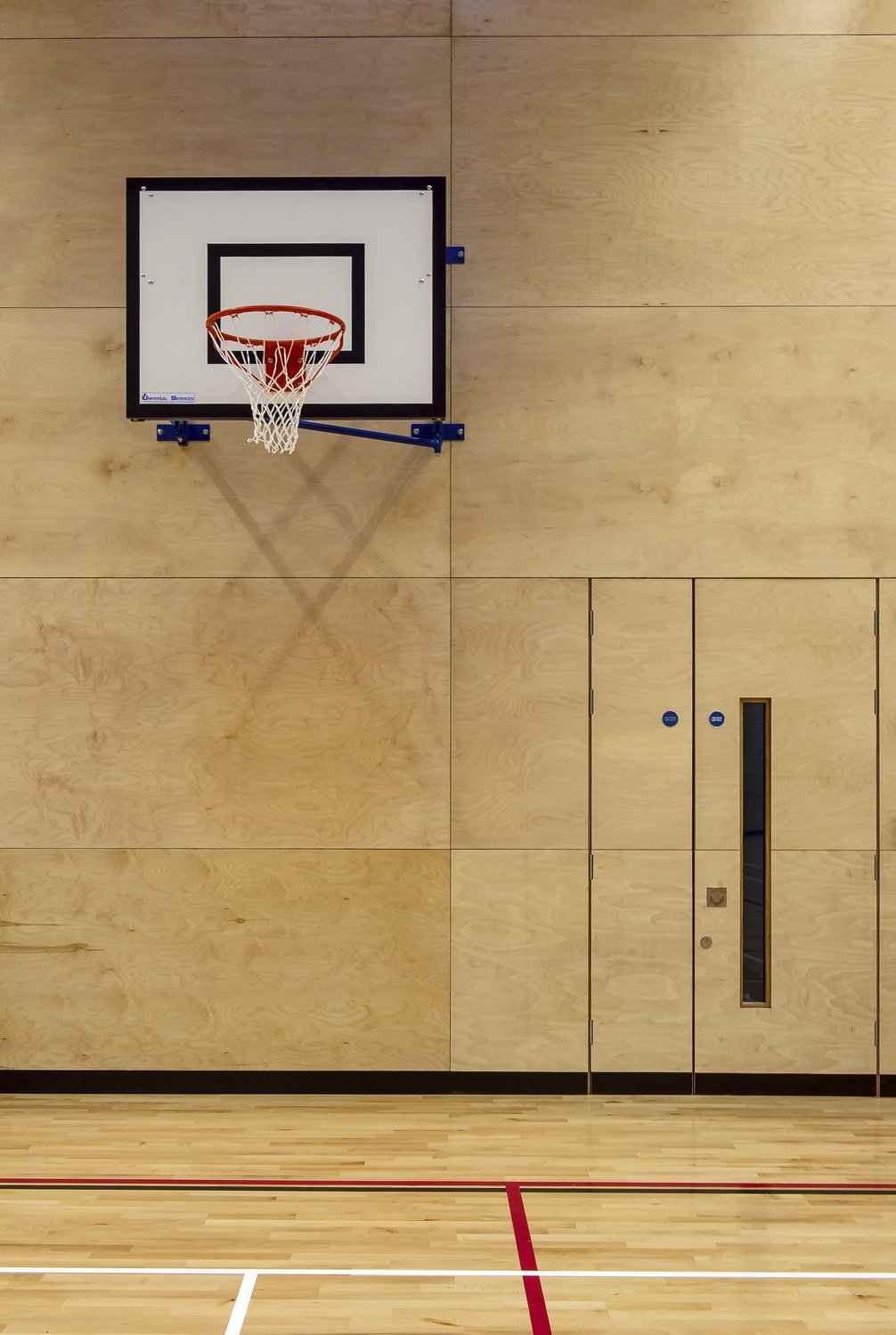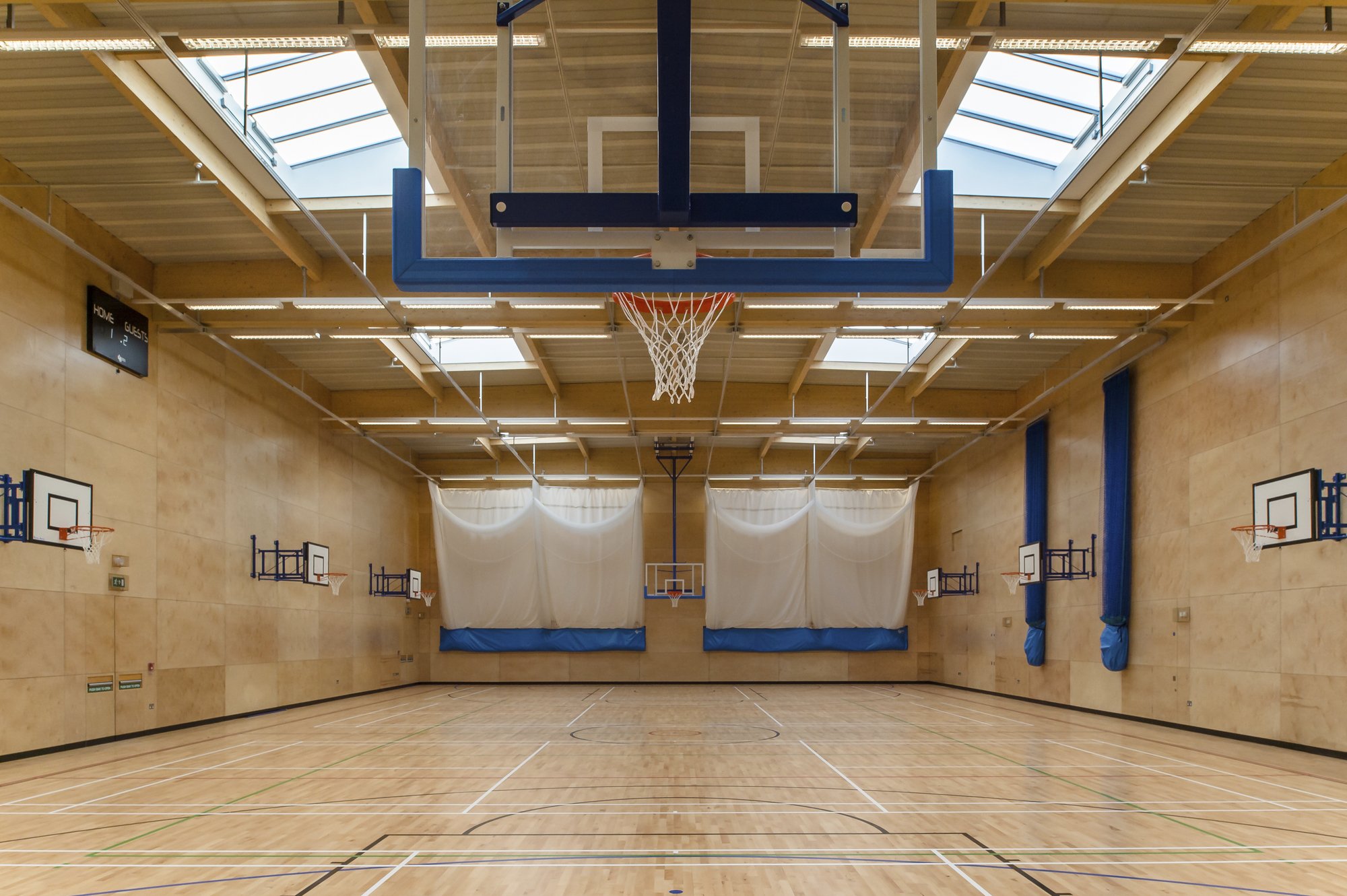Les Beaucamps High School
The States of Guernsey
Project & design lead - Design Engine Architects - 2013
This £20.5m commission was a unique opportunity to design a school with a stepped section and site overlooking the sea.
Teaching accommodation for the 660 students is arranged around a central courtyard and protected micro climatic space. The larger volumes of library and hall are set down into the top of the slope. When entering the school at the top level, sea views are seen beyond the courtyard. Workshops and serviced spaces are arranged at the lowest level.
A brick blend, with a combination of the 3 colours found in field walls and local granites, was selected for the project. Classrooms are naturally ventilated with signature chimneys breaking the skyline.
Phase 2 of the Les Beaucamps project, The Sports Building, is located towards the back of the site, bookending the central MUGA.
By contrast to the main school, it is a simple set of volumes containing a 25m pool, a 4 court hall and gymnasium.
Halls are lined internally with perforated acoustic plywood, with a textured cedar cladding externally at the upper level to moderate the scale of the higher volumes.
Awards
Civic Trust Award 2014 (Regional finalist)
RIBA Regional Award 2013
RIBA SE Region Client Of The Year Award 2013
Guernsey Design Award 2013















